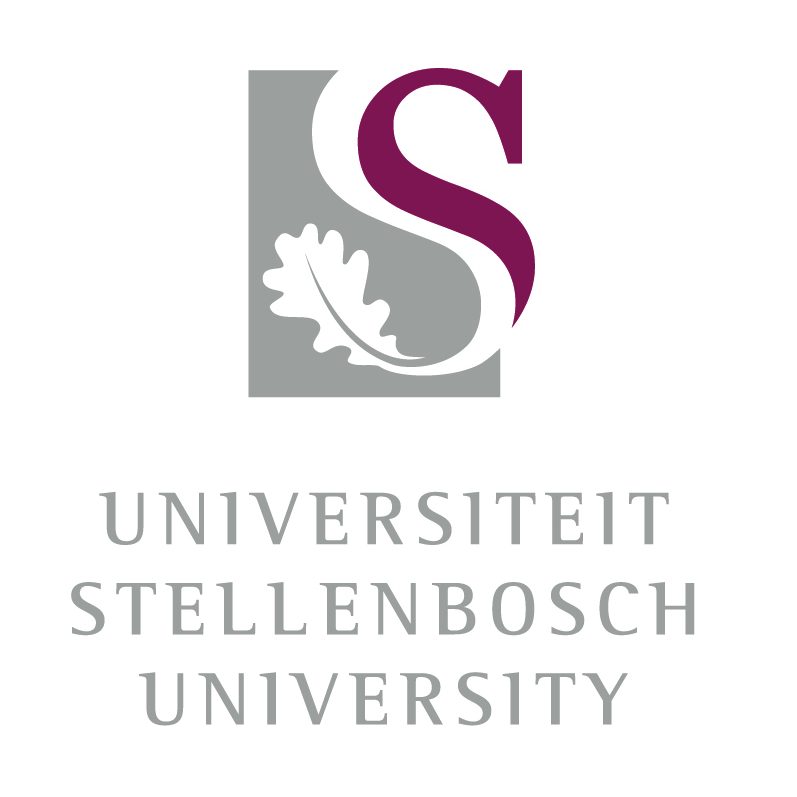
GIS & Facilities Management at
Stellenbosch University

GIS & Facilities Management at
Stellenbosch University
Stellenbosch University (SU) is home to an academic community of 29 000 students (including 4000 foreign students from 100 countries) as well as 3000 permanent staff members (including 1000 academics) on five campuses. Facilities management at the university involves creating safe learning and living environments that enable innovative teaching methods, residential learning communities and research. Stellenbosch University’s Facilities Management (SUFM) division is responsible for property services, facility services, risk management and campus security, project management, planning and design, and development planning and space management.
The Project
In February 2016 Stellenbosch University sent out a Request for Information for a new facilities management solution capable of integrating with ArcGIS as the geospatial component. The university’s Facilities Management division had already been using ArcGIS to spatially visualise the university’s facilities and interior spaces. Data regarding the origin of all facilities, buildings and interior spaces was being captured and updated on an ArcGIS geodatabase by GIS personnel within the Facilities Management division using CAD drawings as source information.
SUFM leveraged the access to the Administrative Use ArcGIS licences available under the current Esri South Africa Institutional Site Licence Agreement. By utilising this licence component, Stellenbosch University as a tertiary education institution, is allowed access to commercial products for daily and operational purposes under the auspices of the Academic Agreement. The use of the new licence model was identified as the ideal solution for the Facilities Management division which switched from single desktop deployment to a formal Enterprise GIS environment running multiple layer GIS architecture managed by the university’s Information Technology department. The IT department completed two big projects for the Facilities Management division during 2017.
The first project involved the migration of all existing data (shapefiles and CAD) into a newly designed SQL geodatabase for the Facilities Management division. The geodatabase comprised a customised ArcGIS for Local Authority geodatabase schema with elements of the Facilities Information Spatial Data Model and Esri’s Building Interior Space Data Model. The project took approximately ten months to complete and involved installing and deploying Portal for ArcGIS and ArcGIS Server, setting up desktops and overseeing production, quality assurance and developer environments. It also included the configuration of a portal with web maps and apps incorporating parking bay management, crime monitoring dashboards, and a new public Campus Viewer for student and public use.
The second major project covered the integration with the on-site facilities management solution, Planon. Unfortunately, Planon is not WMS compatible and requires exported csv files as source datasets. The project entailed the exporting of geospatial data to the new facility management solution. The university’s facility, building, floor and interior spaces feature classes are exported via Python scripts on a daily basis into the Oracle Middleware from where it is imported into the facility management software for management and operations.
Challenges
Even though the original request specified that the selected facility management solution had to be OGC (Open Geospatial Consortium) compliant, the implemented facility management solution required alternative input mechanisms. This led to Esri South Africa deploying the data exporter toolset and running a number of scheduled automated python scripts to export the geodatabase to csv file format. Changes to individual building interior space (BIS) (i.e. changes to interior open spaces and walls) are important as work orders and accounting information are associated with each unique BIS. As a result, archiving and data lineage were incorporated into each feature class to monitor and manage changes to the BIS, and all these changes are exported daily.
Benefits
SU is able to manage infrastructure both outside and inside buildings to provide full operational awareness. The university can now optimize existing space, move staff efficiently and map asset conditions, site selection to space planning and maintenance, lease management and usage, safety issues, and continuity planning.
Leveraging the access to the institutions licence-model to utilise the complete ArcGIS platform is a major benefit for Stellenbosch University. The Administrative Use Licence arrangement is very cost-effective for the university enabling it to access the same functionalities as a commercial licence holder. The year-on-year licence renewal facilitates ongoing budget planning and costs are contained. The service level agreement (SLA) covers ongoing professional services and support to enhance and manage the university’s GIS environment. Included under this agreement is professional services and support for the design and development of an annual major project.
Conclusion
Over the last three years, SUFM has transformed from a single user-based GIS environment to a complete integrated geospatial enterprise implementation where facilities and space life cycle management is taking place centrally. Daily changes to these immovable assets are thoroughly controlled and maintenance operations are monitored and managed as scheduled. The SUFM has to plan for future requirements and there is pressure to expand and to transform technologically. As a result, the facilities division intends taking their data into the 3rd and 4th dimension by introducing height and time as solution benefits to their portfolio of capabilities which will allow students and other users a real-life experience of the university’s campuses.
To learn more about GIS & Facilities Management at Stellenbosch University contact [email protected]
The Challenge
– Expanding on new technology trends.
– Tighter integration with BIM and GIS forming the foundation of the SUFM’s operations.
The Solution
– CAD and GIS integration
– Customised ArcGIS Facility Geodatabase
– Administrative Use Licence
– Portal for ArcGIS
– ArcGIS Online
– Configurable Maps and Apps
Benefits
– Allows SU a look at their facilities across all scales using the same data and software, allowing them to analyse dependencies, decrease costs, make better decisions, and improve performance management.
